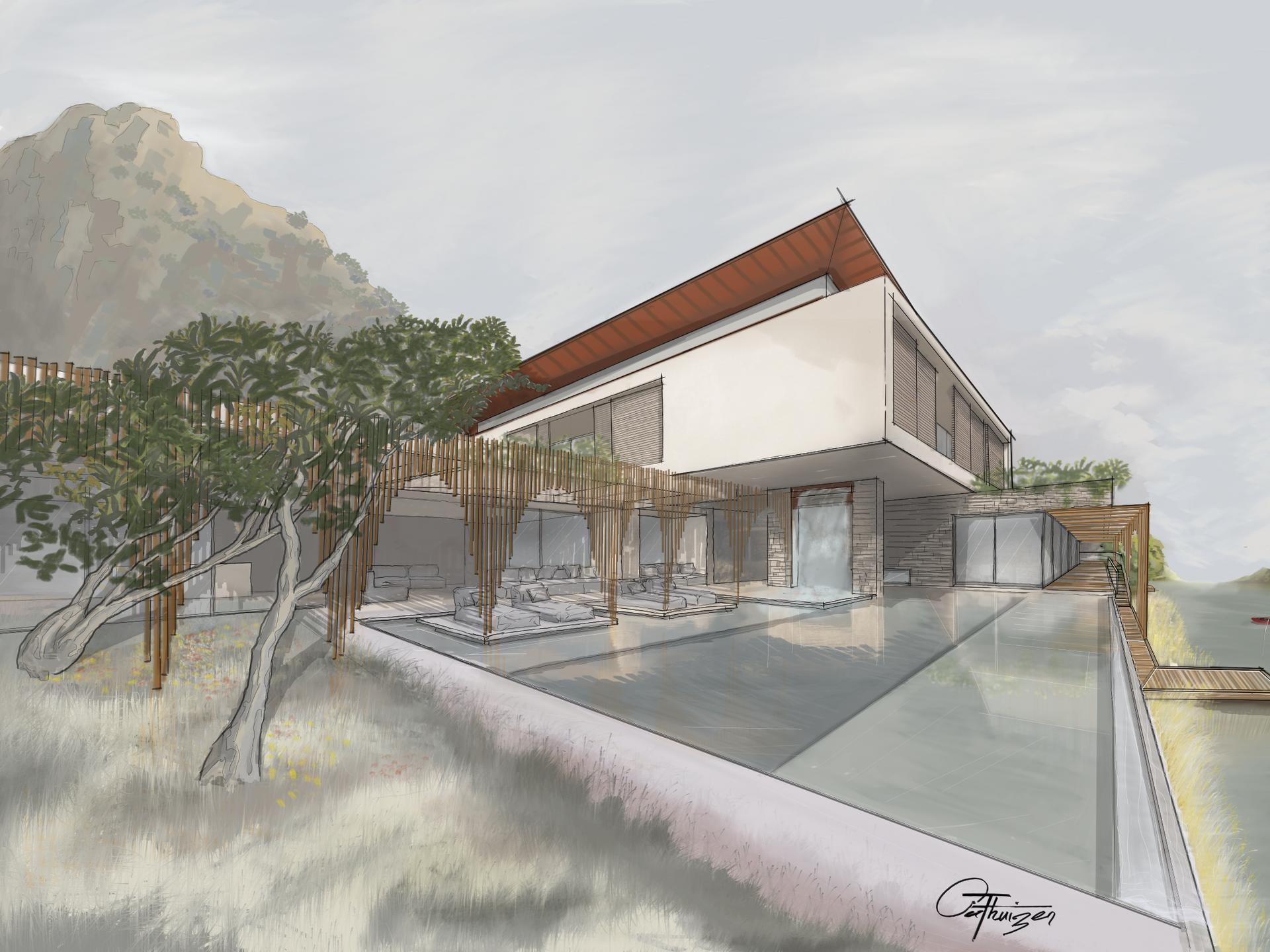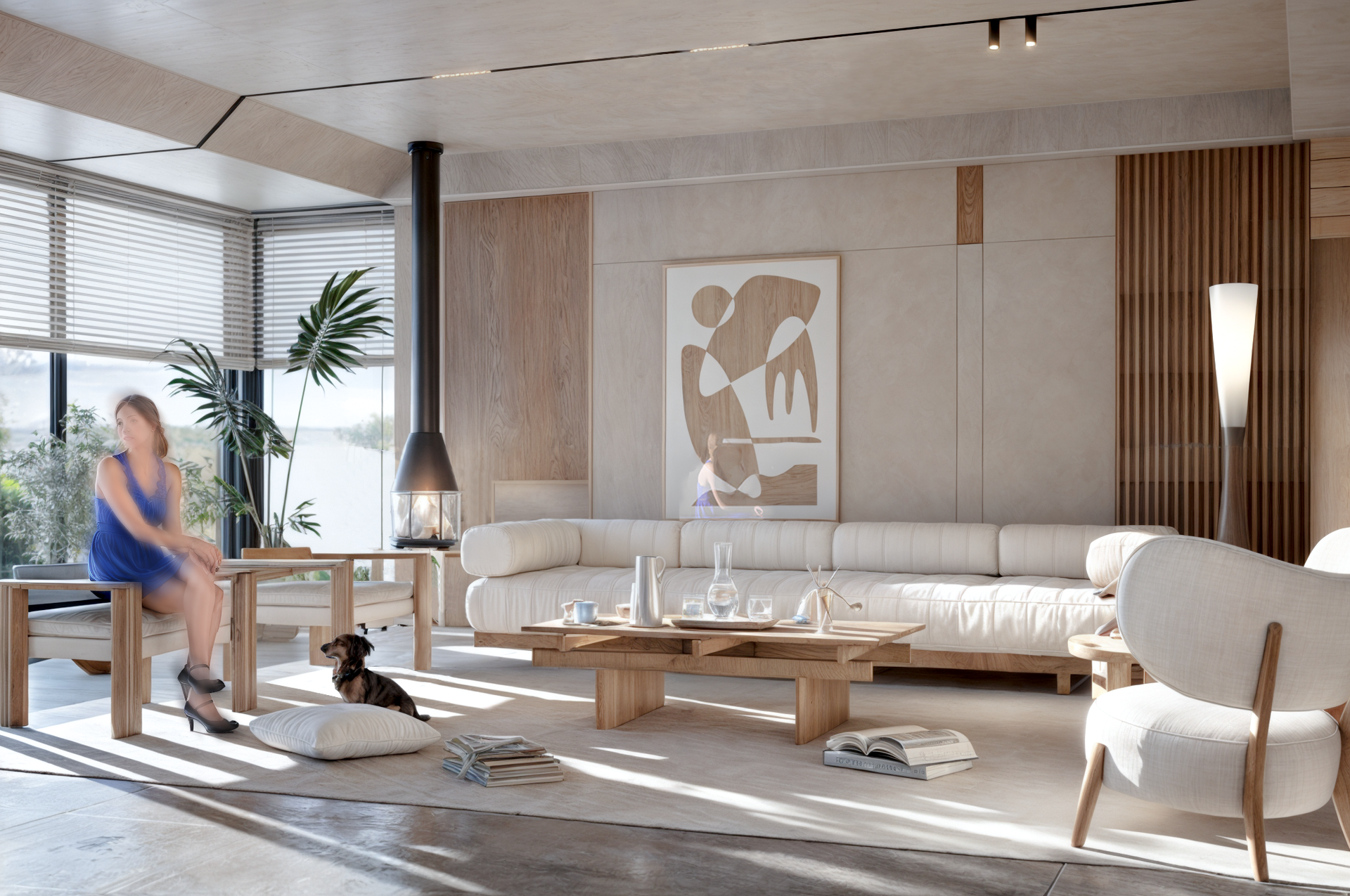The Power of 3D Visualization in Architecture
In the realm of architecture, 3D visualization serves as a transformative tool that bridges the gap between imagination and reality. By creating lifelike representations of designs, architects can communicate their visions more effectively, allowing clients to visualize spaces before they are built.
This not only enhances understanding but also fosters collaboration, ensuring that every detail aligns with the client's aspirations. At O2 Architects, we harness the power of 3D modeling and rendering to bring your architectural dreams to life, making the design process more engaging and insightful.


At O2 Architects, our 3D modeling and rendering services are designed to transform your architectural dreams into stunning visual realities. We leverage cutting-edge technology to create detailed, lifelike representations of your projects, allowing you to visualize every aspect before construction begins. This not only enhances your understanding of the design but also facilitates better communication among stakeholders, ensuring that your vision is accurately captured and executed.
Visualize Your Vision
Unleash the Power of 3D Visualization
Our services offer a range of benefits tailored to meet your unique needs. With high-quality renderings, you can explore various design options, make informed decisions, and present your ideas compellingly to clients or investors. Our team is dedicated to providing personalized support throughout the process, ensuring that your project reflects your aspirations and stands out in the competitive market.
Transform Ideas into Reality
Experience the Future of Design
Our 3D Visualization Process
01
Concept Development
We begin by collaborating closely with you to understand your vision and requirements. This initial phase involves brainstorming ideas, sketching concepts, and discussing design elements that resonate with your aspirations. Our goal is to ensure that every detail aligns with your expectations before moving forward.
02
3D Modeling
Once the concepts are finalized, we create detailed 3D models that bring your vision to life. This stage allows us to visualize the spatial relationships, materials, and overall aesthetics of the design. We encourage your feedback throughout this process to ensure the model reflects your desires accurately.
03
Final Renderings
In the final stage, we produce high-quality renderings that showcase your project in stunning detail. These visuals not only highlight the design but also help in communicating the essence of your space to stakeholders. We ensure that every rendering captures the atmosphere and character of your envisioned environment.
Client Testimonials
Hear from Our Satisfied Clients